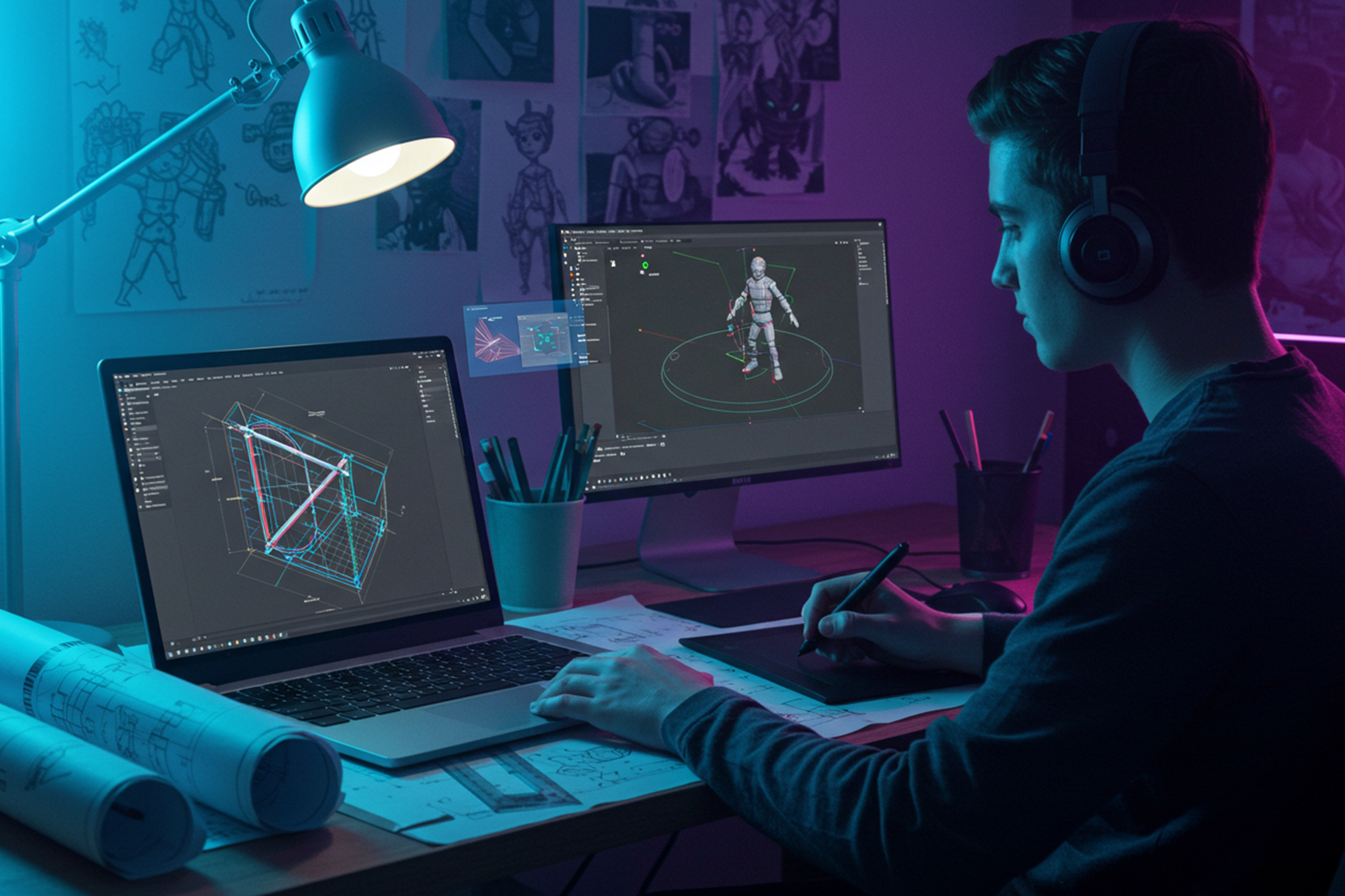
Autodesk
3D Design Fundamentals – Understand the core principles.
Modeling – Create stunning characters, objects & environments.
Animation – Bring your creations to life with movement.
Texturing & Lighting – Add realism and depth to your scenes.
Rendering – Produce high-quality final visuals.
Who Is This Course For?
Beginners – No prior experience needed!
Aspiring Artists – Build a strong foundation for a career in 3D.
Game/Film Enthusiasts – Learn tools used by professionals.

Mastering AutoCAD
AutoCAD is a powerful platform for 2D drafting and 3D design, enabling professionals to automate their design tasks and focus on creativity instead of technical complexity.
Used by architects, engineers, and designers, AutoCAD allows users to create, view, manage, plot, and share detailed, information-rich drawings efficiently and precisely.
This course package combines three core levels—Essentials, Beyond the Basics, and 3D Drawing & Modeling—offering a complete skillset for mastering AutoCAD 2020 from beginner to professional level.

Mastering SAP
This diploma provides participants with both core and advanced skills in using SAP 2000 for structural analysis and design. The program covers theoretical and practical aspects, moving from fundamental concepts to real-world applications in engineering projects. It enables engineers to model, analyze, and design a wide range of structural systems using one of the most popular tools in the industry.

Learning MATLAB
MATLAB® & Simulink® are the premier software packages for technical computation, data analysis, and visualization in both education and industry. This course provides hands-on training using the Student Version, which includes the full functionality of MATLAB and Simulink (up to 300 blocks). The course empowers trainees with high-performance numeric computing skills, model simulation, symbolic math operations, and graphical capabilities essential in engineering applications.

Talant Professional Diploma in Civil Engineering
As the software landscape continues to grow, selecting the right tools for your specific field becomes increasingly difficult. At YAT Centers for Learning Solutions, we aim to provide specialized training through a diploma program designed for those wishing to enter the field of Civil Engineering. This diploma not only covers the most relevant software programs for Civil Engineering but also provides practical, hands-on experience with specialized topics from essential engineering software tools. The graduation project offers an opportunity for real-world application under the supervision of certified specialists.
Course Overview
The Civil Engineering Software Diploma consists of the following groups:
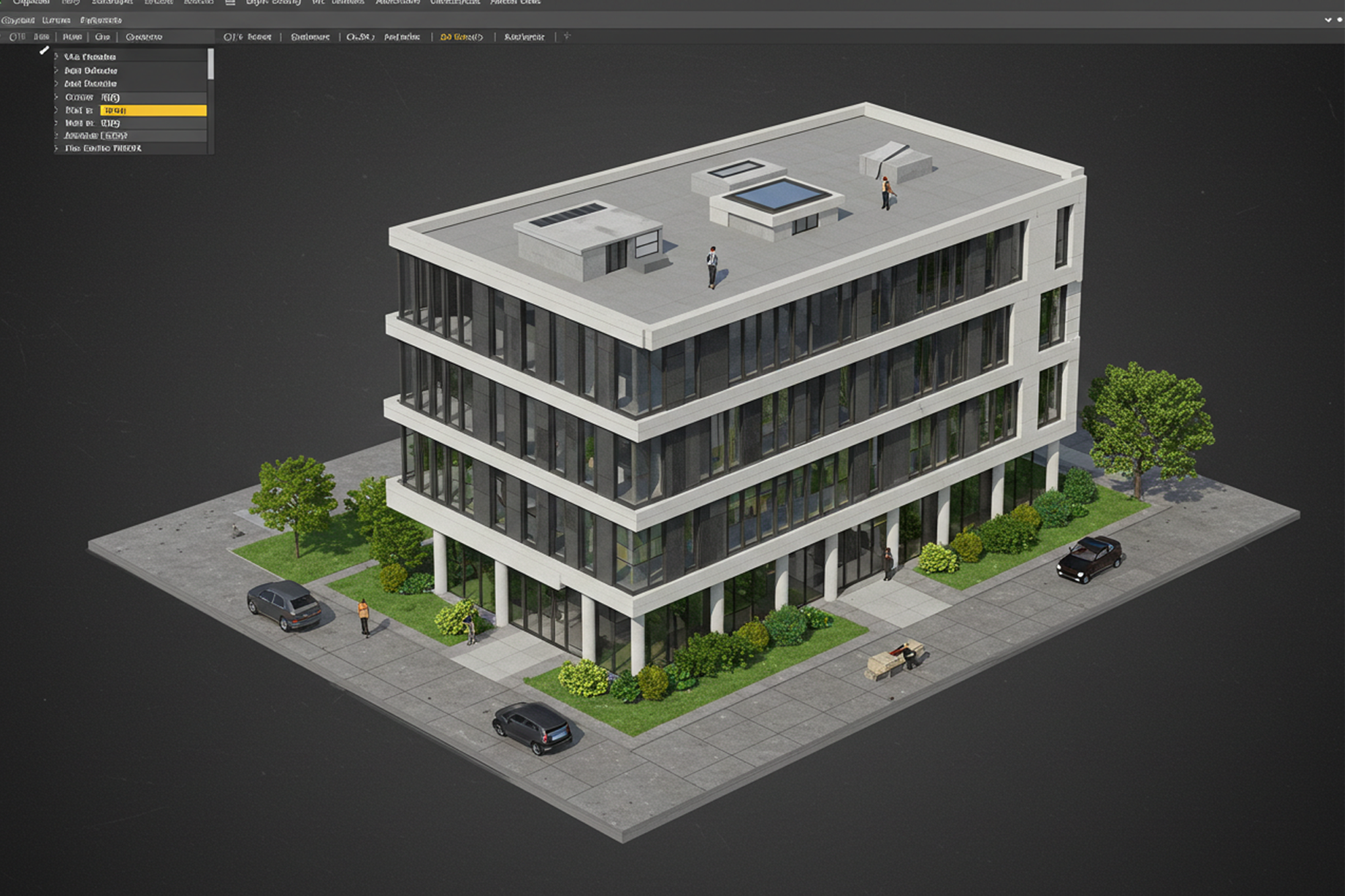
SketchUp Advanced
This advanced SketchUp training course is designed for individuals who are already familiar with the fundamentals of SketchUp and want to advance their skills in creating professional layouts, using time-saving plugins, and achieving photorealistic renderings for their designs.
The course provides a deep dive into SketchUp's Layout and Scrapbook features, offering practical applications that are key for creating high-quality drawings and presentations. Additionally, the course covers useful plugins that will enhance productivity and efficiency, enabling you to streamline your modeling workflow.
The Rendering for Photorealistic Models section introduces Podium, a powerful rendering tool for SketchUp, which allows you to create high-quality, photorealistic images of your designs. You'll learn how to use settings such as Diffuse, Transparency, Reflection, Refraction, Lighting, and more, to achieve stunning visual results.
By the end of this course, you will not only understand the advanced features of SketchUp but also be able to use them effectively to present your work in a professional and visually appealing manner.
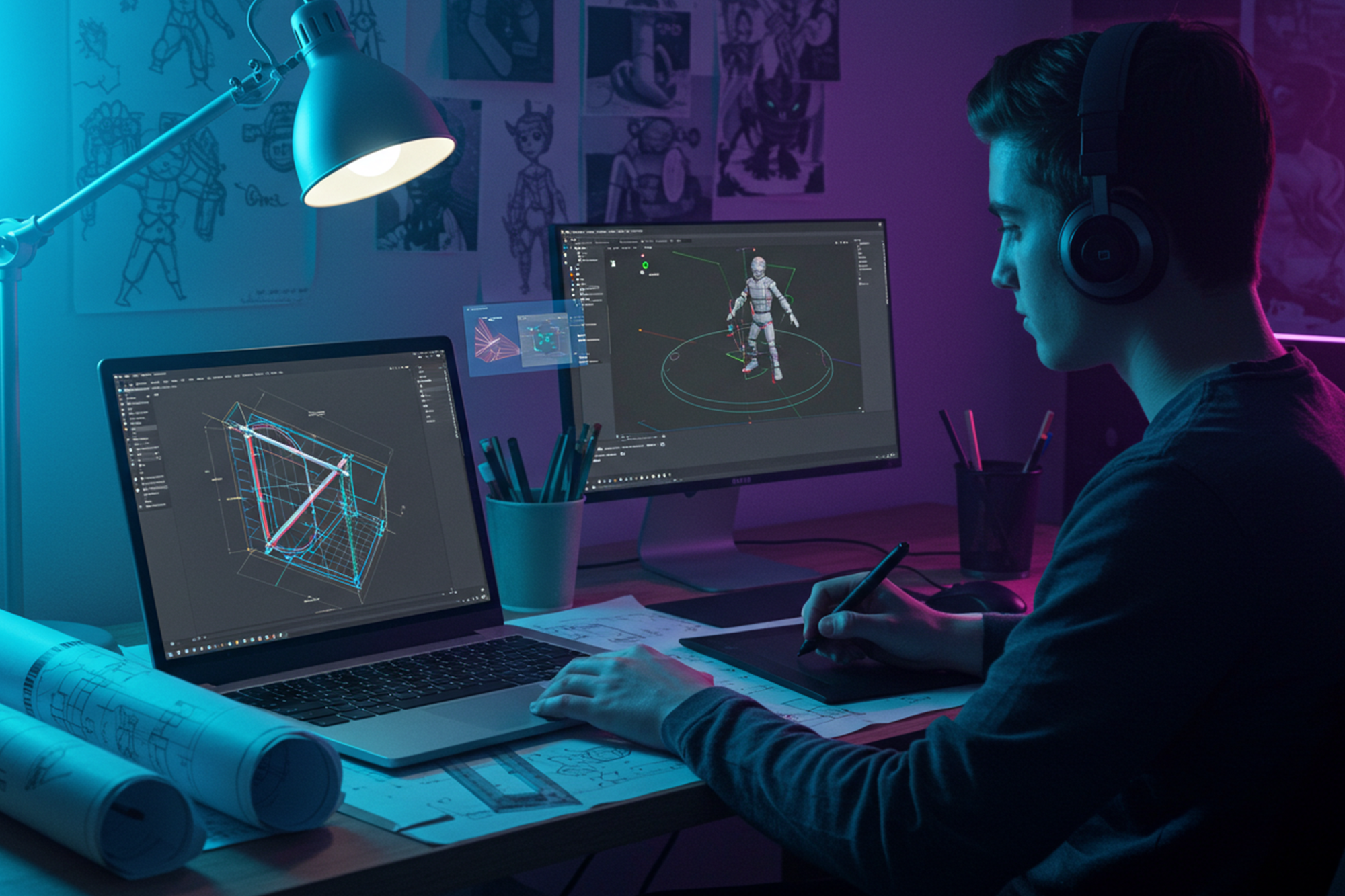
Autodesk 3ds Max Design Fundamentals
The Autodesk® 3ds Max® 2019: Fundamentals student guide provides a thorough introduction to the Autodesk 3ds Max 2019 software that will help new users make the most of this sophisticated application, as well as broaden the horizons of existing, self-taught users. The practices in this student guide are primarily geared towards real-world tasks encountered by users of the Autodesk 3ds Max software in the Architecture, Interior Design, and Civil Engineering industries.
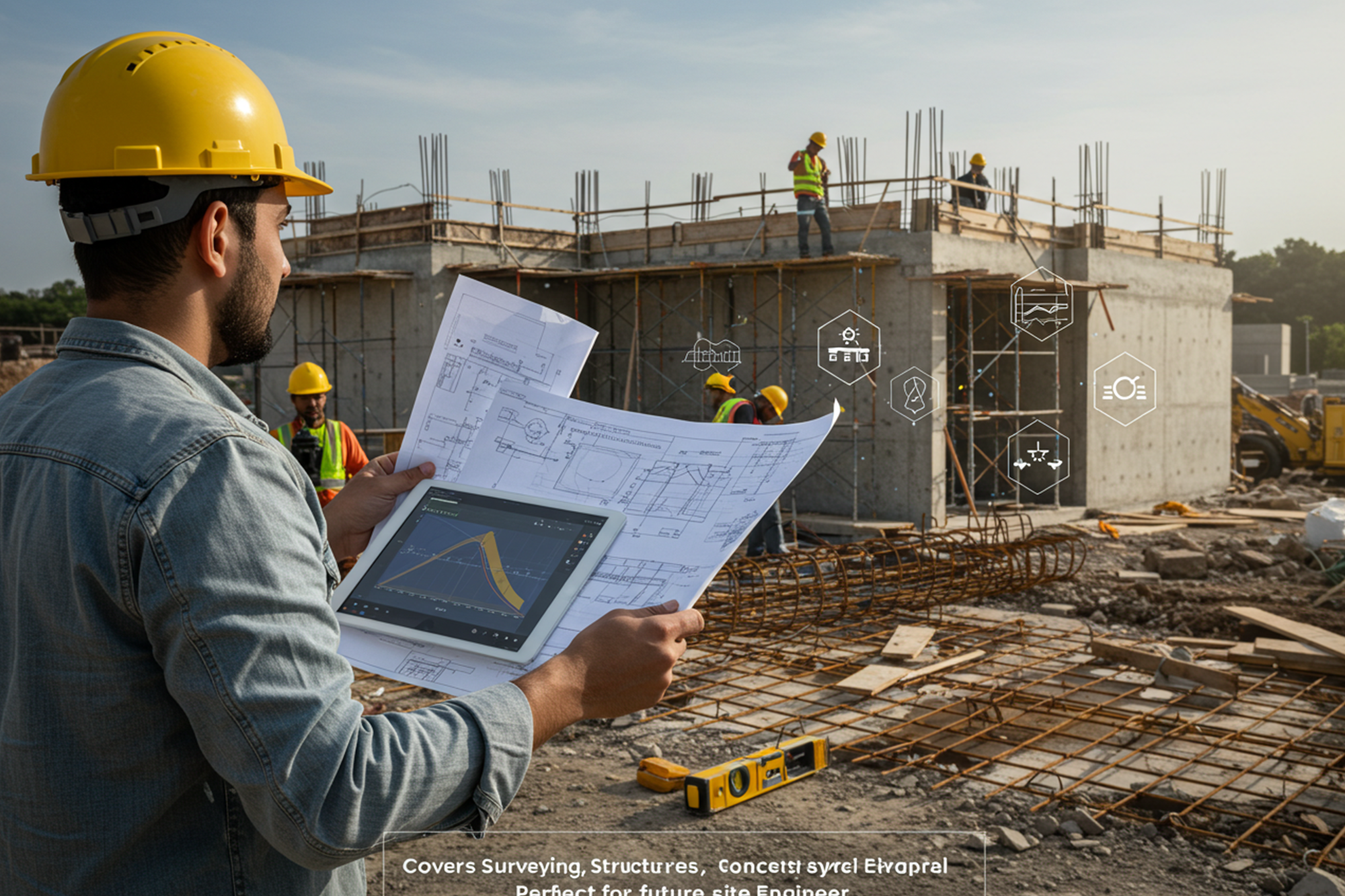
Civil Diploma
This Civil Engineering Diploma is a hands-on, project-based training experience designed for engineers who want to sharpen their software and planning skills.
Your graduation project will be developed under the supervision of certified professionals, ensuring practical learning that mirrors real-world scenarios in the civil and construction field.

Diploma in Decoration
This comprehensive diploma is divided into two major sections:
A theoretical section covering interior decoration, space planning, and professional interior visualization
A practical software section including four essential programs used in the interior and architectural fields
You’ll gain both design knowledge and hands-on experience — with live project exposure to take your skills from beginner to pro!

AutoCAD
Architects, interior designers, and engineers across all disciplines rely on AutoCAD to produce professional 2D and 3D technical drawings.
This course delivers a full workflow from basic to advanced AutoCAD, along with essential tools like SAP2000, Excel for Engineering, and Primavera P6 — making it the perfect foundation for engineers working in design, structure, planning, and analysis.
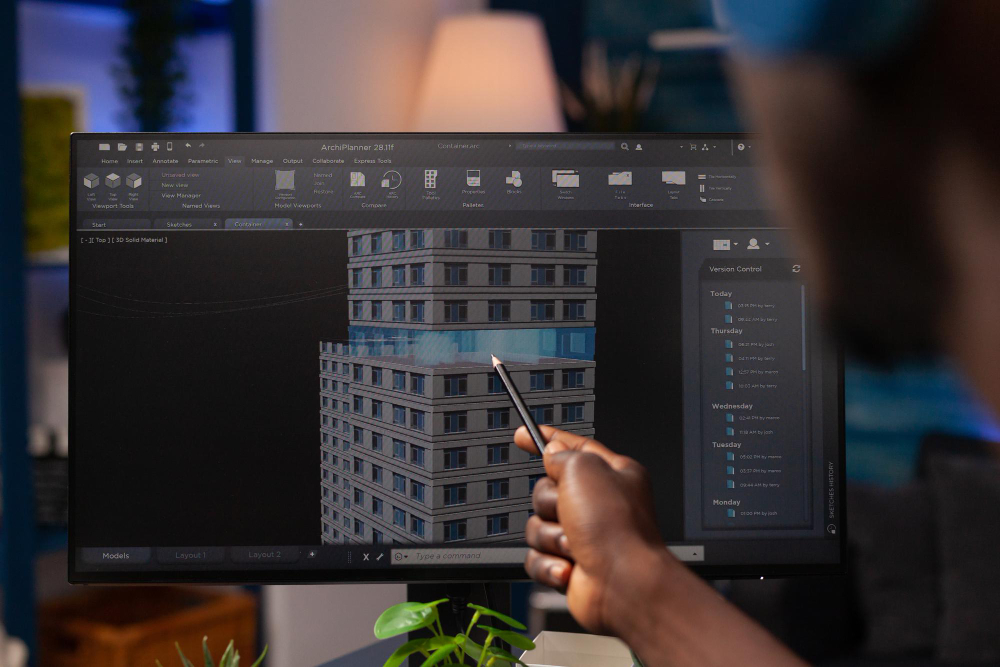
Autodesk Revit Architecture Fundamentals
"برنامج Autodesk® Revit® هو أداة قوية لتصميم نماذج معلومات البناء (BIM) تم تصميمها لتلائم طريقة تفكير المهندسين المعماريين. يعتمد البرنامج على نموذج ثلاثي الأبعاد مركزي، حيث يتم تحديث جميع المشاهد تلقائيًا عند إجراء أي تغيير، مما يجعل عملية التصميم أكثر سلاسة واحترافية. في هذه الدورة، ستتعلم كيفية إنشاء نموذج معماري ثلاثي الأبعاد كامل يتضمن الجدران، الأبواب، النوافذ، الأسقف، الدرج، والعناصر الأساسية الأخرى. كما ستتعرف على كيفية استخدام الأدوات الأساسية للرسم والتحرير والتنقل داخل البرنامج.

